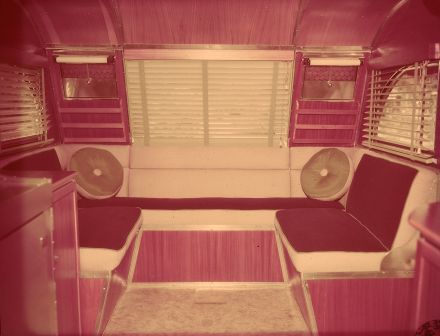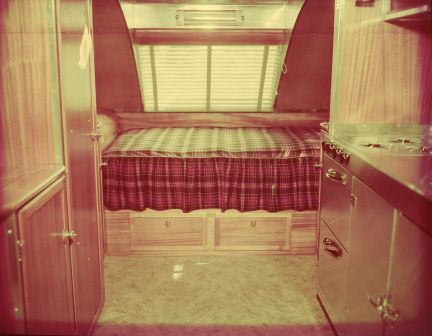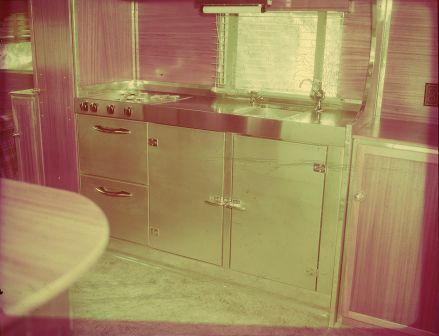Aero Flite Trailers
"America's Smartest Trailers"
The photograph also shows the comfortable angle at which Hoffman placed the seat back supports. This was unusual as trailer designs more commonly provided a 90 degree that was less that optimal for comfort. This was the dining area of the trailer and Aero Flite was outfitted with a stainless steel table and polished aluminum pedestal. The table was able to be removed entirely to convert the seating and dining area to a sleeping space large enough to accommodate two adults. Aero Lines provided two aluminum bed rails that were used to suspend the left and right seat back cushions over the opening of the horseshoe shape and to pad the area for sleeping comfort. Beneath the removable seat cushions the trailer offered considerable storage space for all the items needed to make a camping trip enjoyable.
Trailer Information
Interior Appointments
Opening the door and peaking into an Aero Flite Falcon showed an efficient and warm design, with high quality materials and appointments comparable to those found in the finest yacht. Ribbon striped mahogany wall panels and cabinetry featuring bright chrome hardware, hardwood ceiling panels, high grade linoleum floor covering, an all aluminum kitchen, Venetian blinds, his and hers wardrobe and bedside cabinets, and a full size bed with headboard storage cabinet, combined to create the look, and more importantly the feel, Hoffman was striving for when designing Aero Flite.
The front area of the trailer featured a wrap-around horseshoe shaped front dinette area. Cornelius Vanderbilt, Jr. owned one of the prototype trailers and was quoted as bragging that his trailerís seating area had room for seven adults. Vanderbilt's comment may have been a slight exaggeration, however it was true the design allowed for more seating than a standard couch or traditional trailer dinette arrangement. The photograph at right shows the beautiful ribbon-striped mahogany paneling. The seating areas were done in maroon upholstery fabric and white naugahyde with celery green piping. The maroon upholstery fabric matched the color of the exterior stripes, tying together the trailer's interior and exterior. The piping in the seat covers matched the cloth ladders in the Venetian blinds.


Hoffmanís design provided a good amount of storage throughout the trailer. A cabinet immediately inside the door and another, immediately to the rear of the left dinette seat, were counter-height cabinets with storage beneath. Further to the rear of the trailer was a ĺ length coat closet located over the right wheelhouse and a full length wardrobe cabinet on each side. A convenient bedside table cabinet was located on each side of the trailer and there were two large drawers under the bed. A stylish barrel-shaped headboard cabinet provided storage that was perfect for extra blankets or bed linens, because of its depth.
The interior of Aero Flite mated the traditional look of mahogany and other hardwoods with the high-tech look of stainless steel and polished aluminum. The contrast worked well and the materials complemented one another, as can be seen in the trailerís kitchen area. This kitchen unit was both stylish and functional, with a three burner stove, oven and broiler, a set of drawers, and icebox or refrigerator. The kitchen work surface was made of stainless steel and featured a sink with removable cover, to increase counter space, and a unique hand crank water pump and faucet to draw water from a storage tank. The faucet also was plumbed to supply city water if the trailer was connected to an external water source.

Aero Lines offered Aero Flite Falcons in two basic floor plans, with the primary difference being a double bed or twin beds. The twin bed floor plan was configured with the beds in the rear, along the sides of the trailer as opposed to being turned sideways as with the double bed configuration. A bedside table was located between the beds. Placing the beds running lengthwise necessitated eliminating a cabinet from the right side of the trailer and moving the left wardrobe forward of the kitchen unit.
IMPORTANT NOTE: All content on this website is owned by Kevin Reabe and is copyright protected.
Company History
Trailer Information
Other Information



